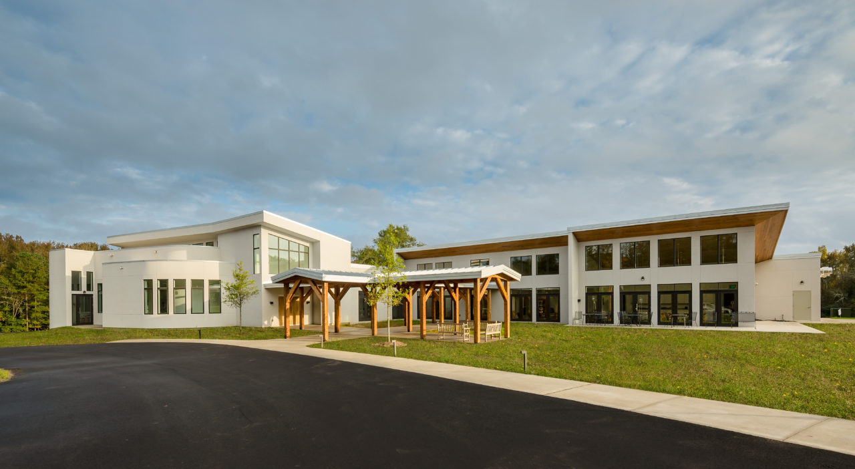
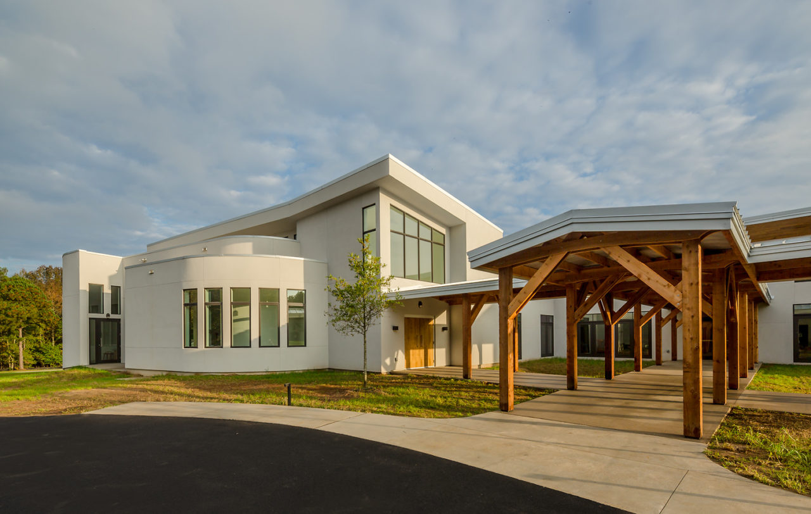
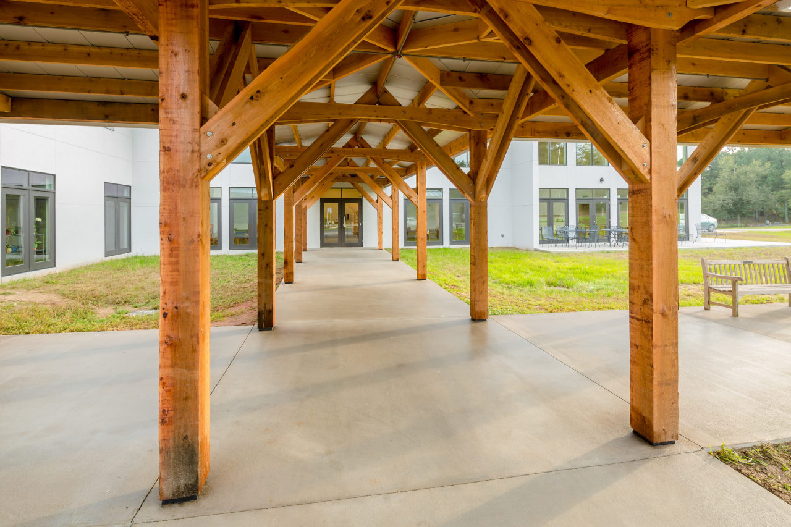
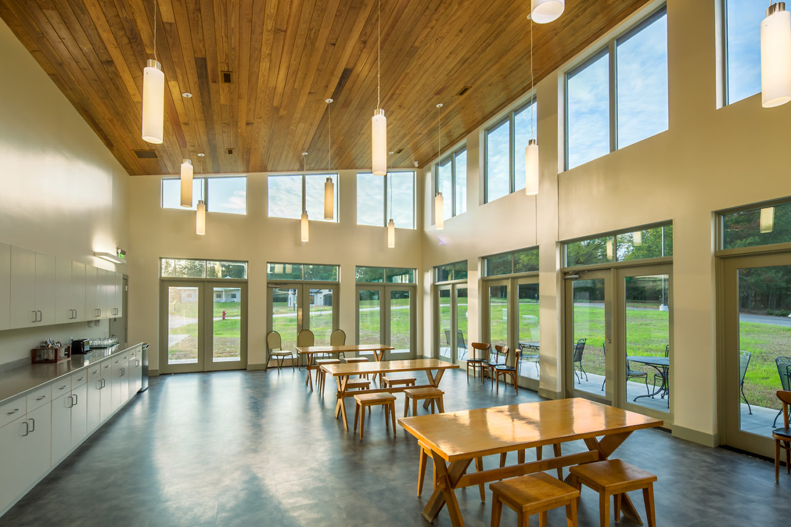
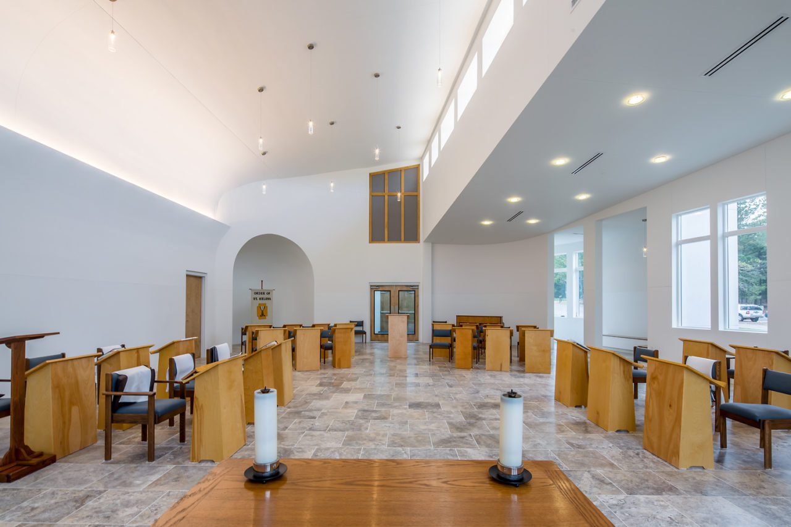
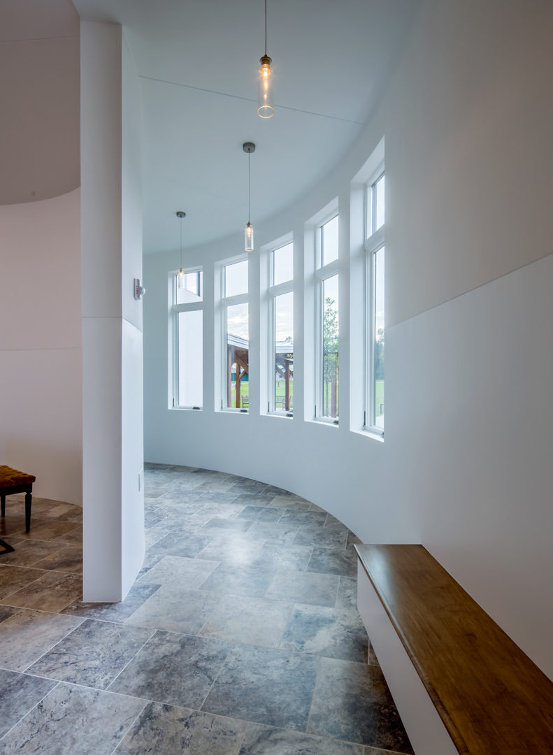
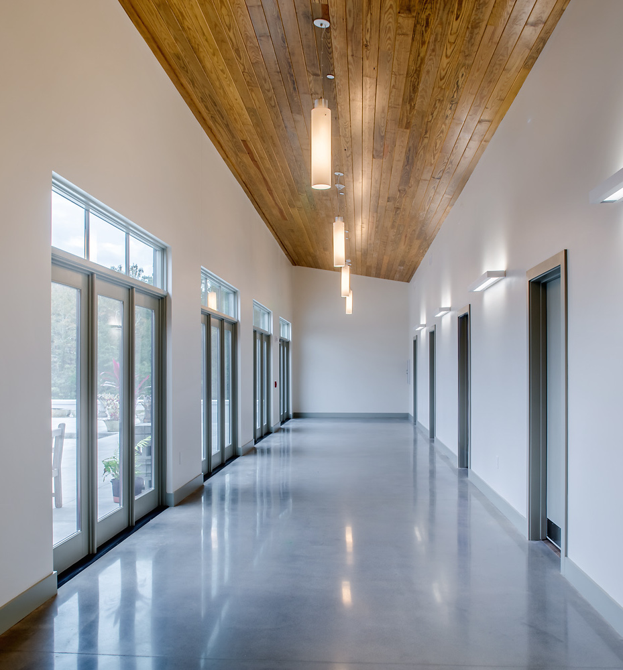
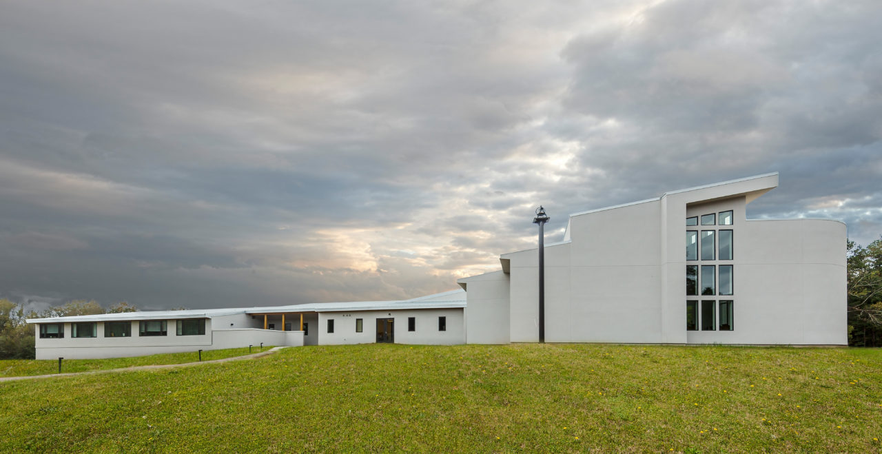
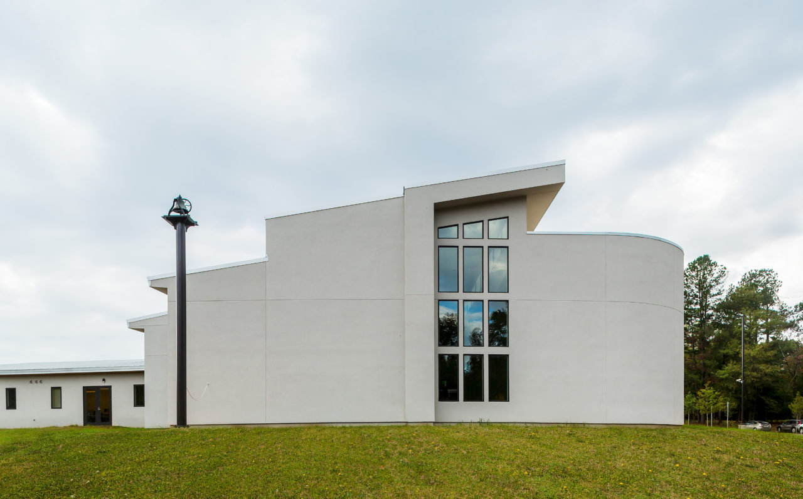
Order of St. Helena Convent
Description
CFS Architects designed and planned a new home for the Order of St. Helena Convent. This new monastery and outbuildings included a 22,000 square foot main building and chapel, construction of three living cottages, a work and archives building, and renovated an existing horse stable for use as a retreat center.
Facts
- Location:
- North Augusta, SC
- Type:
- Worship
- Completion:
- 2016
- Project Area:
- 45,000
- Service:
-
- Architecture