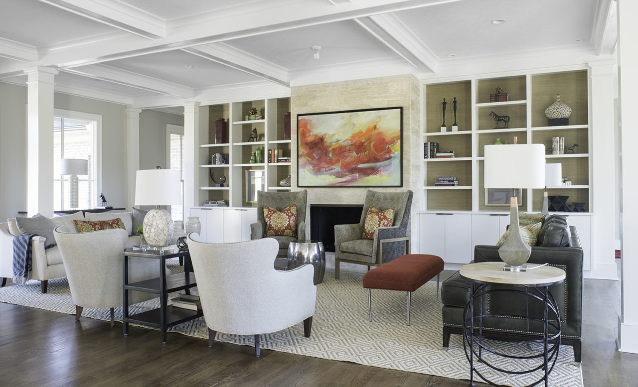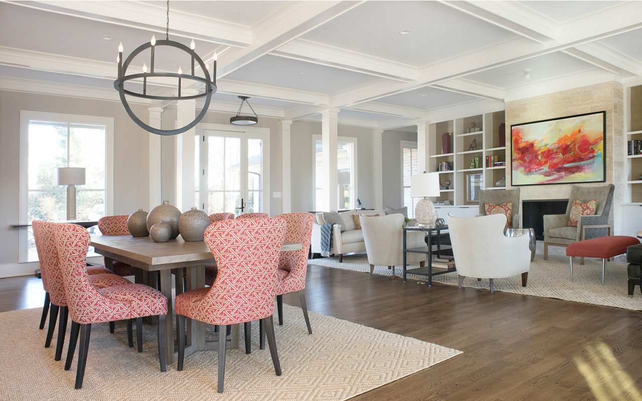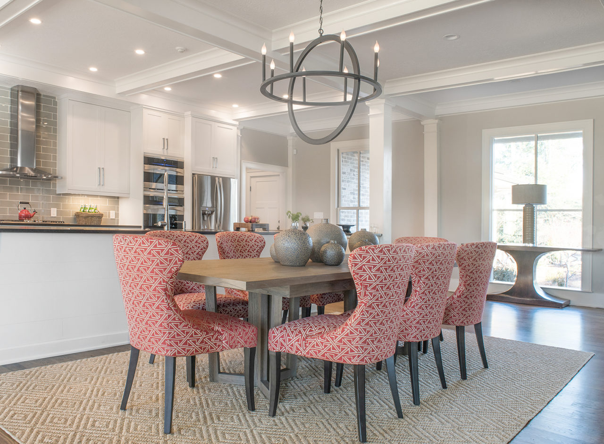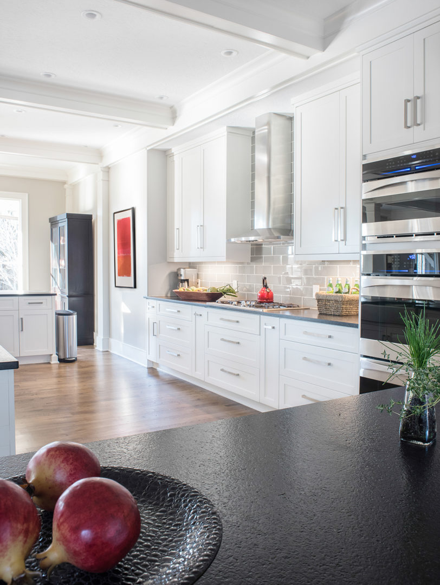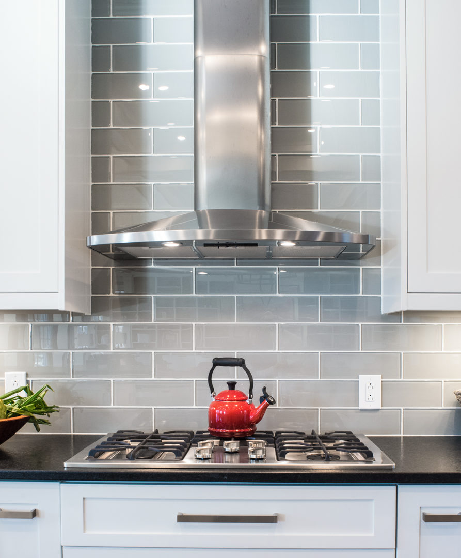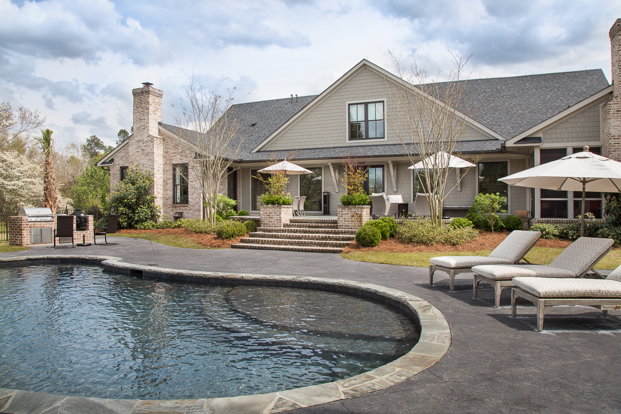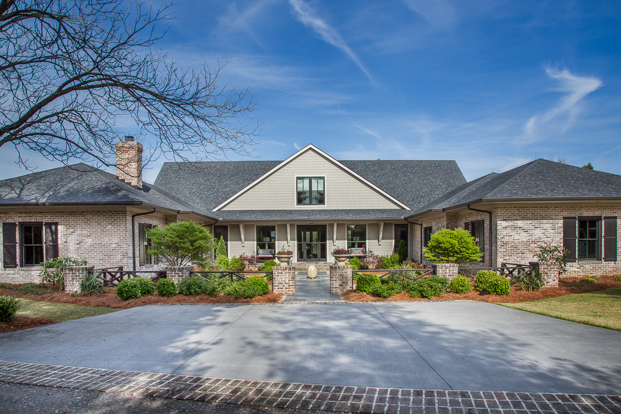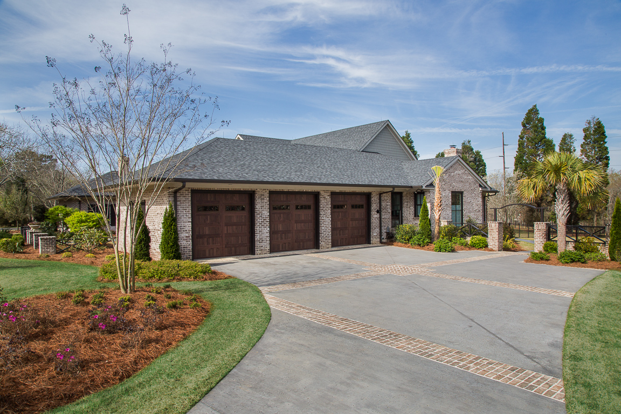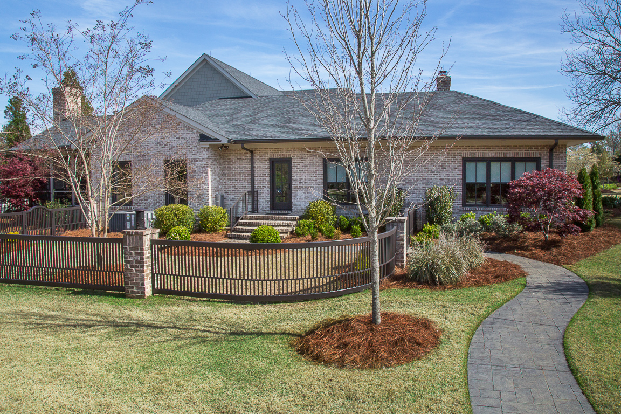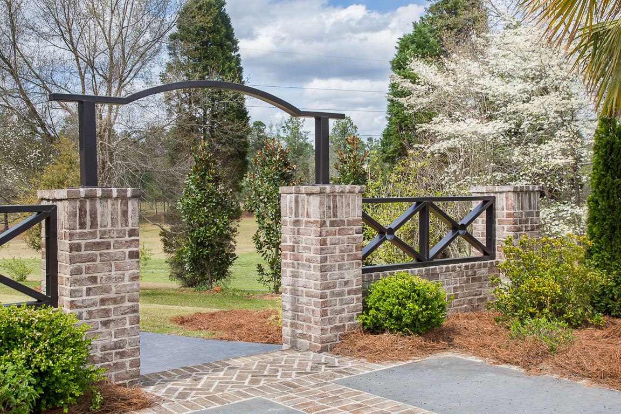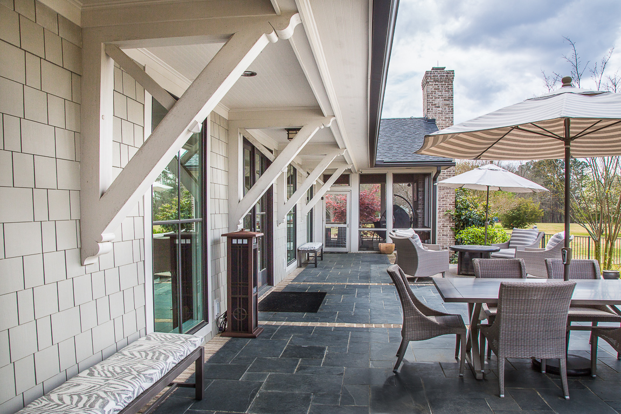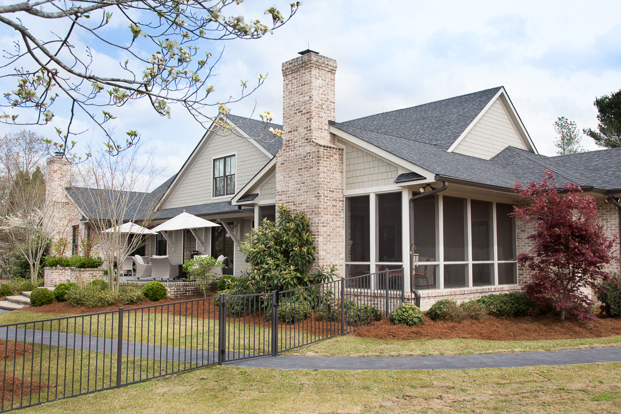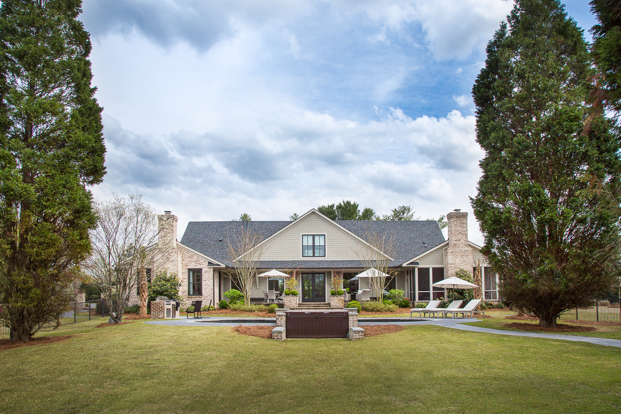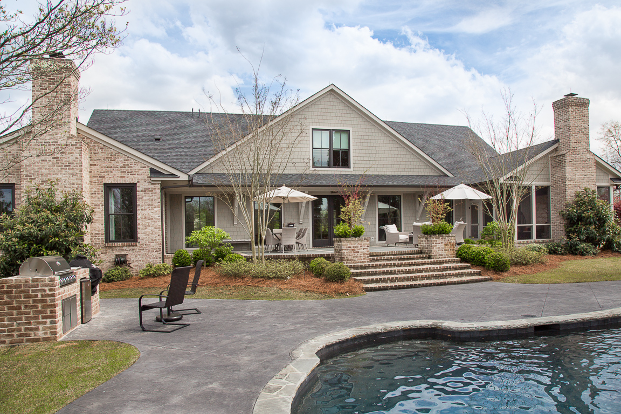Aiken Countryside Residence
Description
This project involved an extensive renovation and addition to an existing modest brick ranch residence located in Aiken’s horse country. The transformation included a new entry courtyard; a new open plan living room, dining room & kitchen; a new master bedroom suite with laundry; a 3-car garage; a screened porch; and a new outdoor terrace unifying the back of the residence. The existing residence was renovated with reconfigured bedrooms, baths, a new den, and a new office. The existing exterior brick veneer was replaced with hand moulded brick from Old Carolina Brick Co.
Facts
- Location:
- Aiken, SC
- Type:
- Residential
- Completion:
- 2014
- Project Area:
- 6,600
- Service:
-
- Architecture
